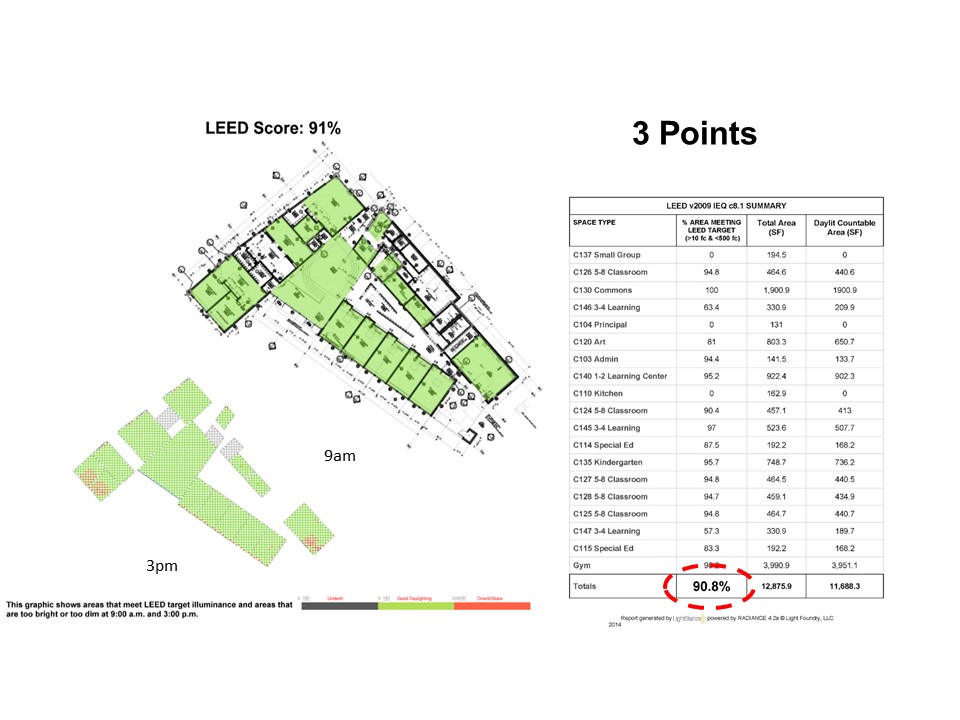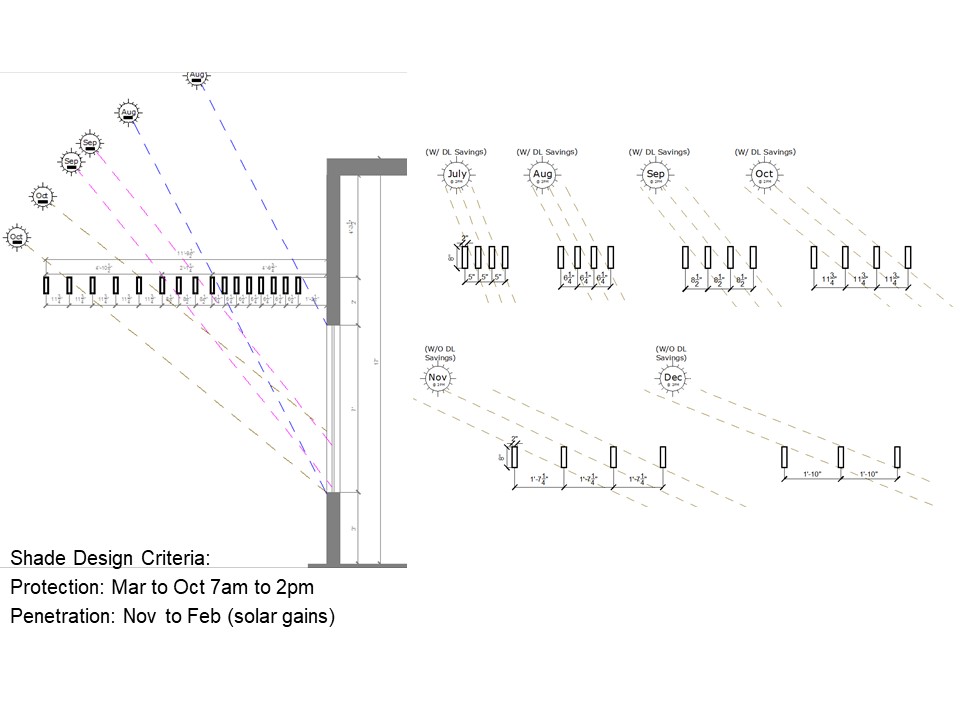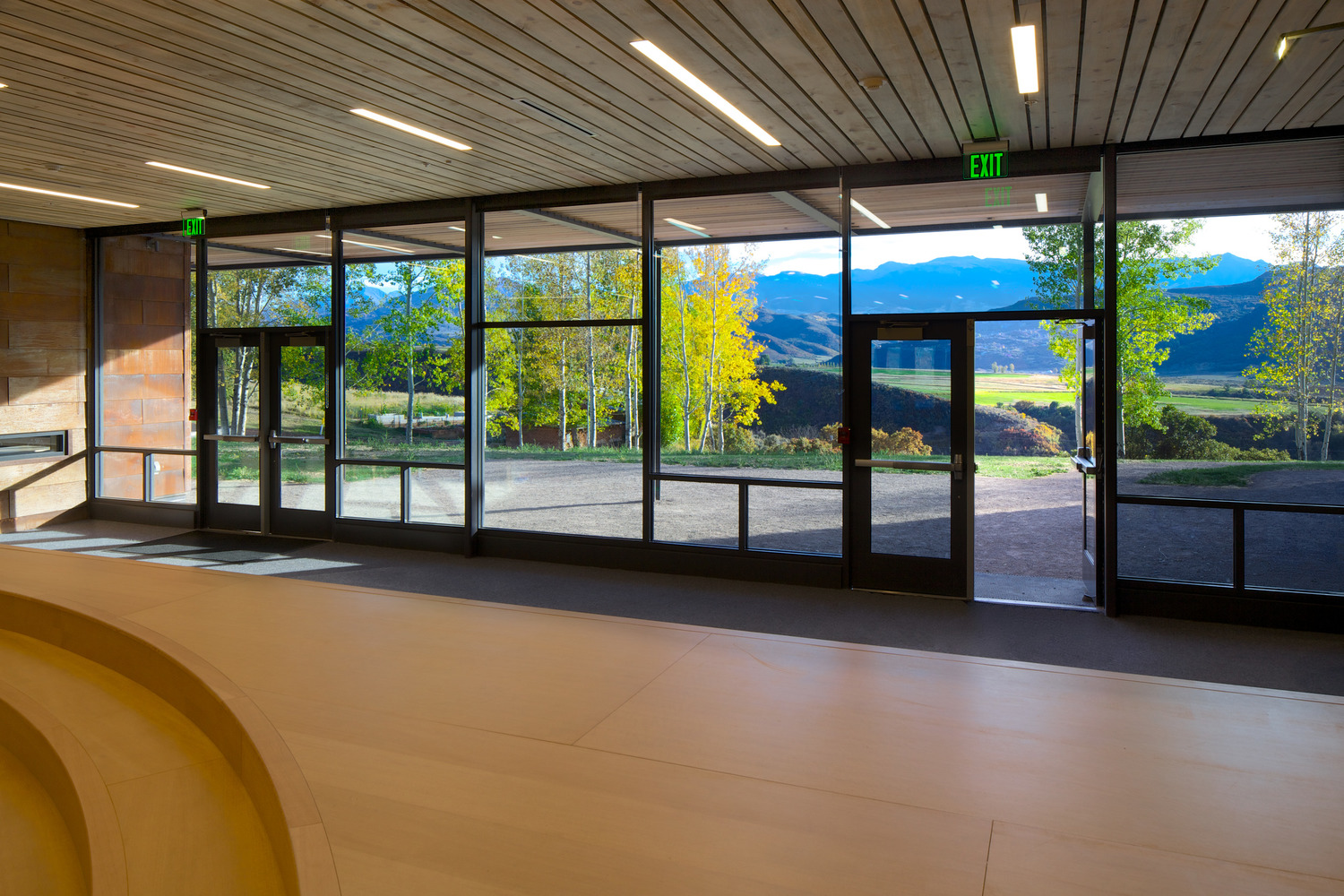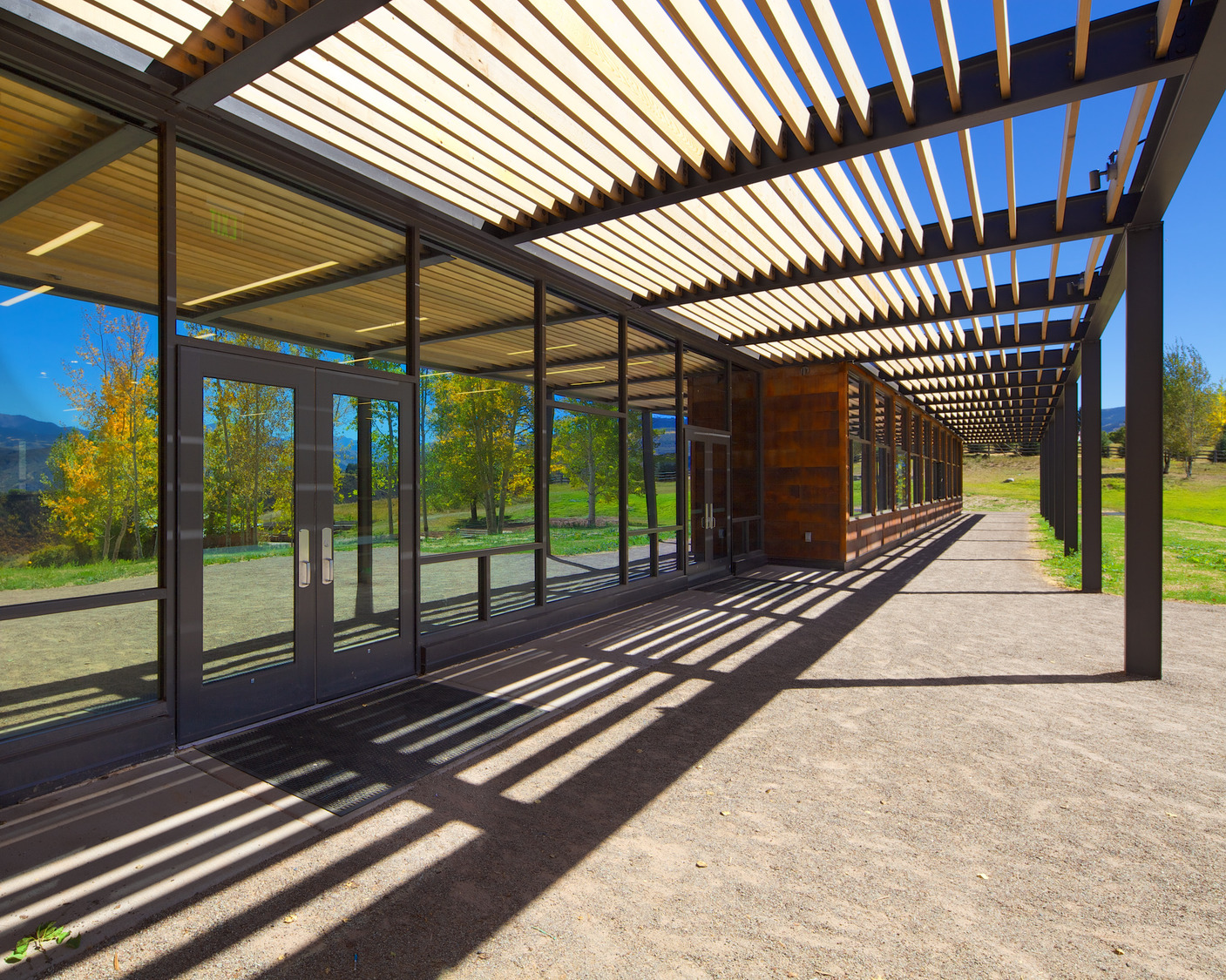
What is the impact of 10′-14′ deep aesthetically driven patio sunshade on daylighting quality inside the classrooms?
Sukreet Singh
Cuningham Group
Project Information
Different glazing configurations and specification, Surface reflectance, spacing and dimensions of pergola members
Shading Analysis, sDA, ASE
5850
7B
- Education
SIMULATION PROCESS SECTION
What’s the best glazing configuration that would optimize the mountain views, minimize glare and maximize good daylighting? What’s the spacing of pergola members to minimize direct sun glare inside the classroom till 2pm. How deep would the light penetrate with different glazing configurations?
- Architect - Internal Sustainability Personnel
- Ecotect
- Schematic Design
- Design Development
A conceptual design was created to optimize the views on site. A deep overhang was part of the initial rendering by Design Architect. During late SD and initial DD, question was raised about the negative impact of deep overhang on the daylighting contribution and ways to optimize the solution. Analysis was done to show the current quality of light and an alternative was proposed with clerestory and less deeper shade. When the alternative was rejected, it was decided to optimize the current deep shade to let some penetration of light but block the direct glare on the glazing during school hours. The final alternative involved creating a pergola with varied spacing of its members to reduce material, maximize indirect daylight while minimizing direct sunlight falling on the glazing.
The geometry was created in Ecotect and daylighting was analyzed using radiance and Daysim.
The concept was explained with simple diagrams. Different options were analyzed using horizontal and vertical illumination planes to understand the impact.



