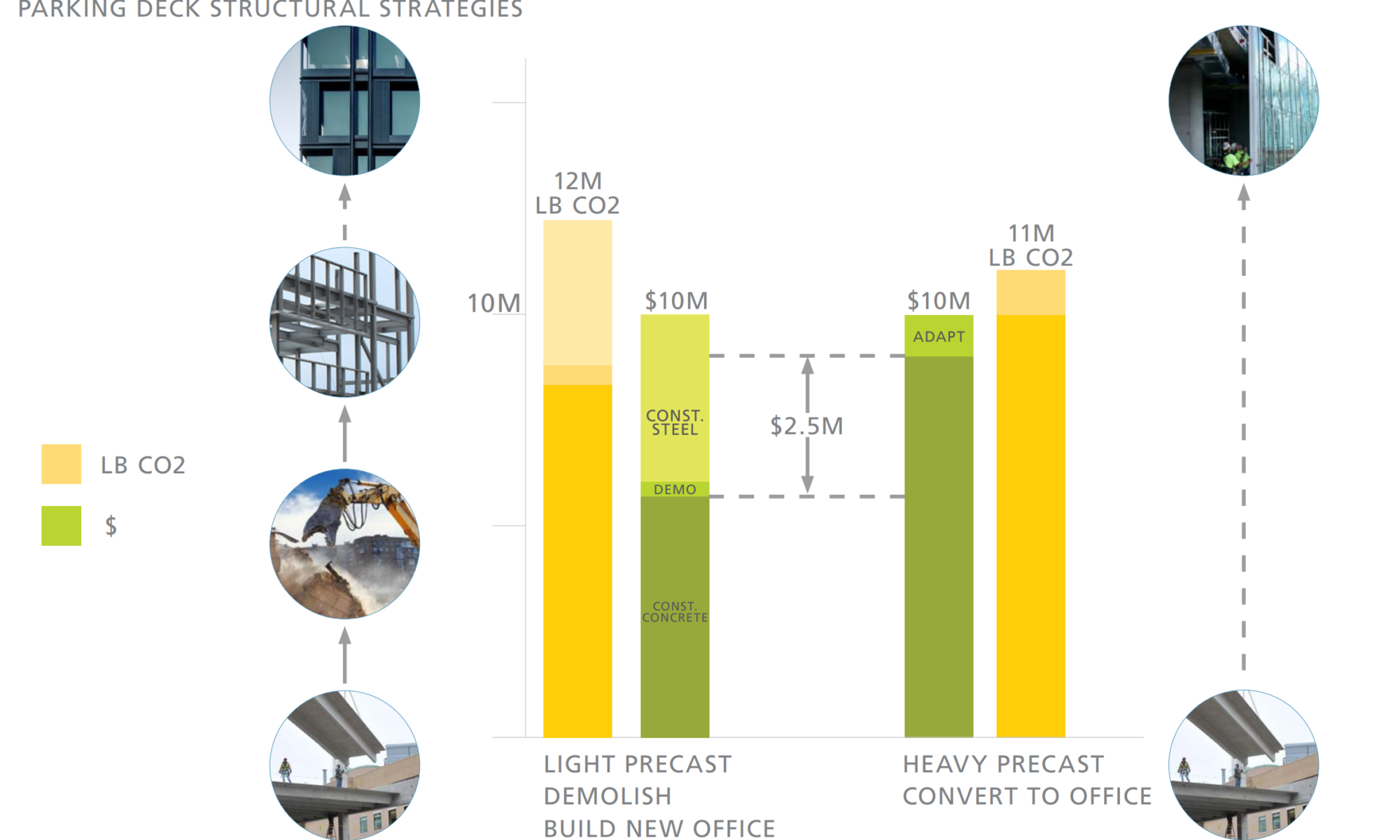
What is the impact of structural system choice on lifecycle assessment and embodied carbon emissions?
Thomas Gibbons
Eskew + Dumez + Ripple
Ian O'Cain, Z Smith, Haley Allen
Project Information
Structural systems
LB CO2 released per SF construction
295,000
1A
- Office
SIMULATION PROCESS SECTION
As parking needs change, what are the CO2-specific implications between building a garage, demolishing it and building office space in its place versus building a garage that could work structurally for parking and then be converted to office? Further analysis was done on the impacts of building a "light" precast garage that would be demolished (partially or fully) versus a "heavy" precast garage that could be converted into future office space.
- Architect - Design Staff
- Autodesk Insight 360
- Schematic Design
The project did not use Insight 360. The project used Tally (an lifecycle assessment plugin for Revit) along with a fair amount of excel cleanup / crunching. The analysis was an attempt to work with the owner in deciding between the monetary impacts and carbon impacts of their structural choices in the present weighed against their future growth and plans for their site.
The experiment was done in Revit. The structural systems were generally modeled based on sketches from the design team and structural engineers. The model was updated as questions changed ("light" versus "heavy" precast versus cast-in-place, etc).
Simplifying greenhouse gas emissions data can be a challenge. Certain software report out simplified graphics however even these are often incomprehensible to the untrained. The graphics simplified the data in a way that was digestible and easy to understand for a discerning owner.
This analysis is not based on operational energy modeling / analysis however we as architects hope that over time the use of renewables for delivered-energy as well as onsite renewables for site energy will make design decisions related directly to embodied energy more important. Such analyses also help us look at future tradeoffs of renovation versus demolition as it pertains to the impact of a carbon tax.
