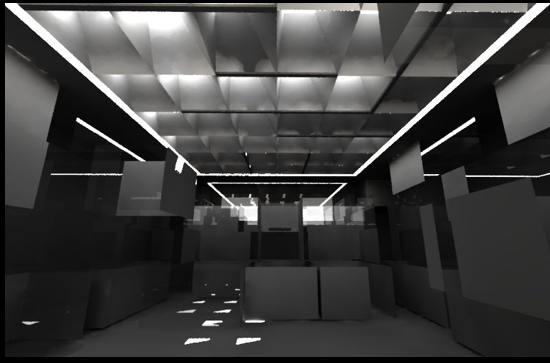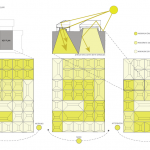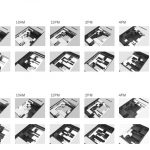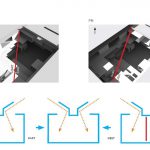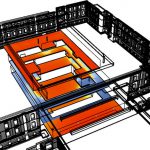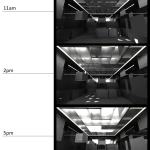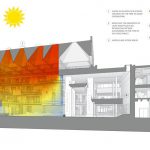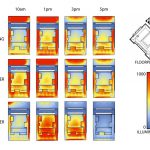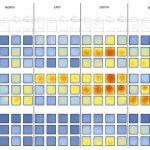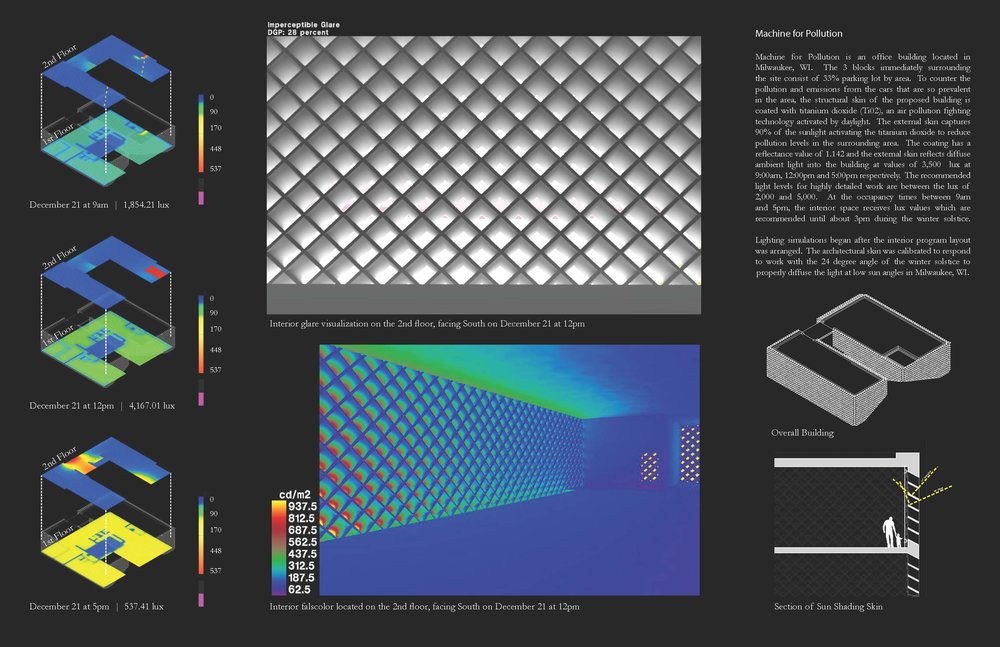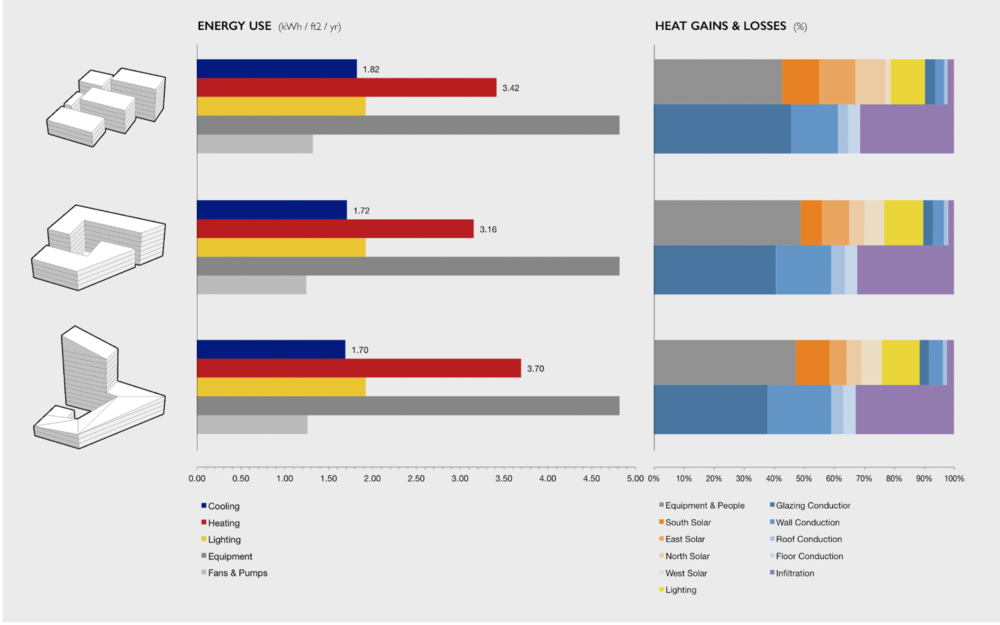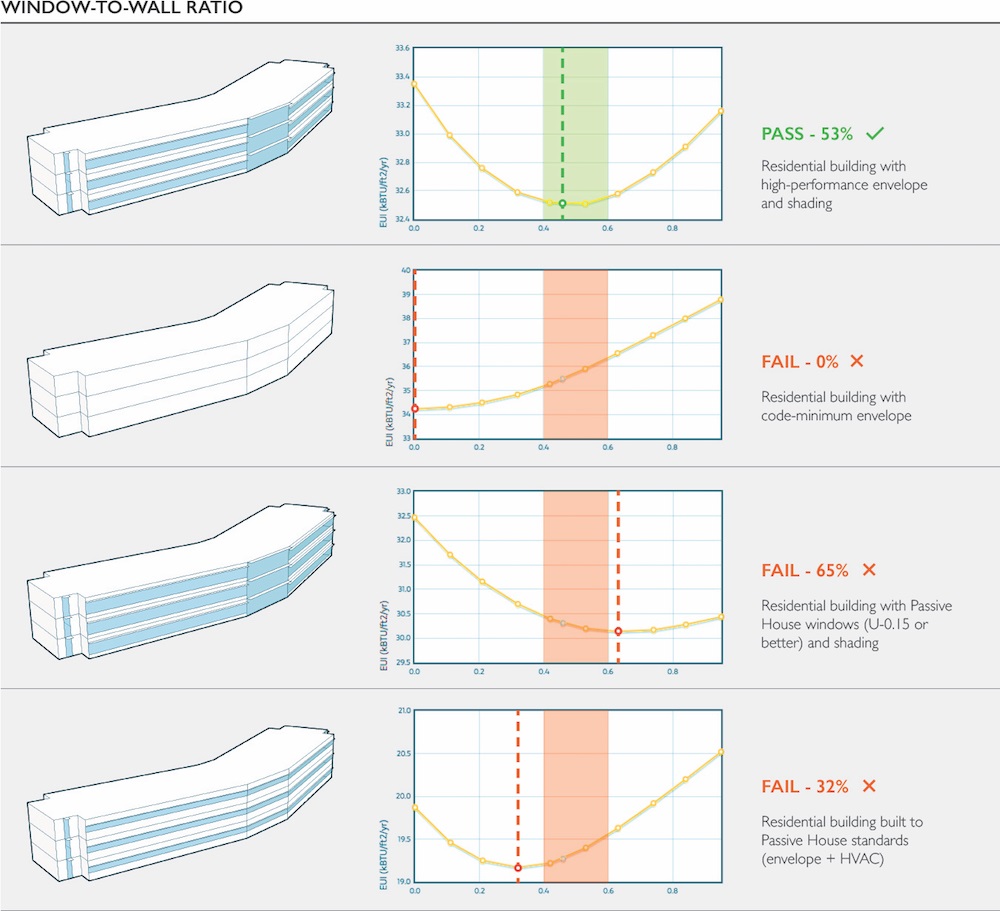PROJECT INFORMATION
Submitted by: Helena Zambrano
Firm Name: Overland Partners
Other contributors or acknowledgements: LAM Partners – Architectural lighting consulants
ASHRAE Climate Zone: 2A
Building/Space Type: Education
Who performed the simulation analysis? Architect – Design Staff
What tools were used for the simulation analysis?
Rhino DIVA
What tools did you use to create the graphic?
Adobe Illustrator
What phase of the project was analysis conducted? Schematic Design, Design Development, Construction Documentation
What are the primary inputs of the analysis? Daylight as the primary light source for the four levels of the atrium.
What are the primary outputs of the analysis? Daylight autonomy, illuminance, Radiance visualizations, and false color imaging.
PROCESS
List the investigations questions that drove your analysis process.
Can we provide a daylit atrium in the center of the building to support occupant well-being without overheating the building? How do we provide appropriate daylight levels for various task areas on different levels from a single source?
How was simulation integrated into the overall design process?
Daylighting was identified as one of the most important design attributes to provide the necessary mental and visual stimulation and improve occupant productivity and comfort. However, increased cooling loads and glare potential were potential negative effects of a glazed atrium roof in the project’s hot and humid climate zone.
An additional challenge was to provide adequate light levels from a single source—skylights on the roof—to four receding stories, avoiding an overlit top floor and an underlit ground floor, with different task areas requiring different light levels throughout.
Exterior light scoops and interior baffles were designed in response to these challenges. The following variables determined their performance:
Distance of the light scoop from the top of the glass to admit appropriate light levels
Size of the light scoop to fully or partially cover the glass to avoid overheating
Angle of the light scoop to redirect sunlight
Rotation of the light scoop to catch light from different sky orientations, to add dynamism by reflecting sunlight of various color temperature and intensity.
The iterative process was fully integrated; the daylight simulations were performed in-house and reviewed by the lighting consultant as a form of peer review. In-house simulation was very beneficial for the project, the feedback was extremely fast, and the team could test as many iterations and variables as necessary. As well as reevaluate the design of the shading structure in terms of constructability constraints during the construction documents phase to maintain performance.
How did you set up the simulation analysis and workflow?
A Revit model was imported into Rhino. The modeler cleaned up the base geometry, converting meshes into Nurbs and window components to single surfaces. The roof, skylights, baffles and light scoops were created from scratch in Rhino and parametrized with Grasshopper.
Initially DIVA for Rhino and then DIVA for Grasshopper, with Radiance and Daysim as their calculation engines, were used to simulate daylight autonomy, an annual, climate-based metric that uses climatic data from *.epw files.
Daylight autonomy was used to see the overall performance of the design. Point-in-time illuminance was used to see the performance during specific times of the day and year, as well as to look for excess light. Radiance visualizations and false color imaging were studied to see the apparent illumination in the space and in different surfaces.
How did you visualize the results to the design team? What was successful about the graphics that you used to communicate the data?
The process was highly collaborative. Being integrated in the design team, the modeler didn’t provide a formal report of each iteration; rather the flow of information was frequent and informal using diagrams, radiance renderings, and false color daylight autonomy and illuminance results.
Most importantly, what did you learn from the investigation? How did simulation and its outputs influence the design of the project?
The ability to quickly test design iterations very early in the design process was key in the success of the goals for the atrium. The simulation results informed the overall strategy and refined the geometry of each component of the atrium’s roof to achieve the goals of modulating the gradients of light in the baffles in a dynamic pattern and maintaining a general illumination levels of 300 lux.
The daylighting simulations also allowed the design team to reduce the amount of glazing from a fully glazed atrium roof by 92 percent, which had the double benefit of making the atrium design more economically feasible and achieve the goal of avoiding overheating.

