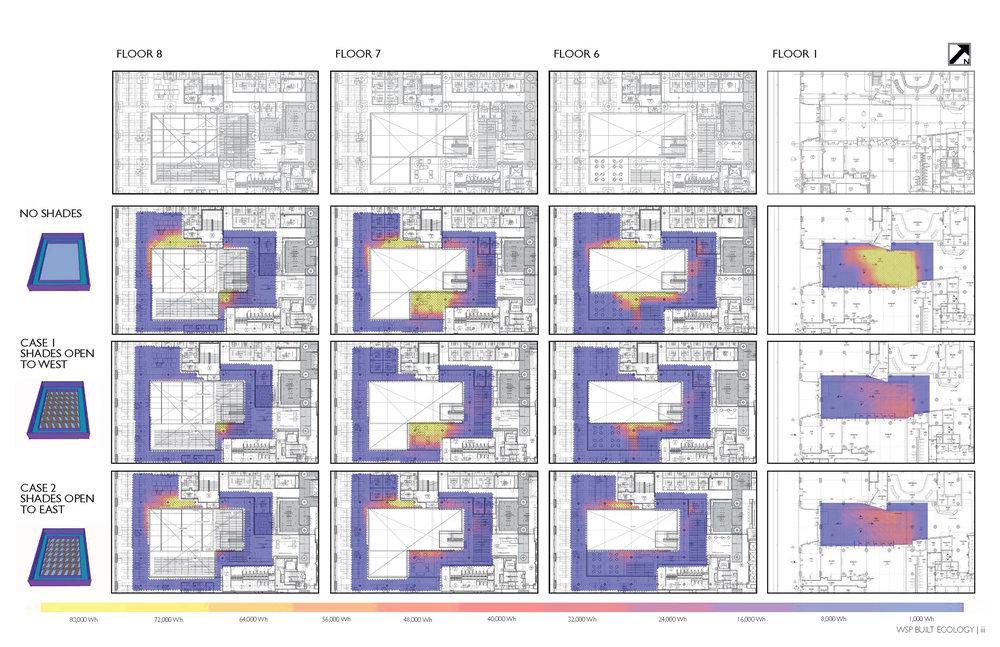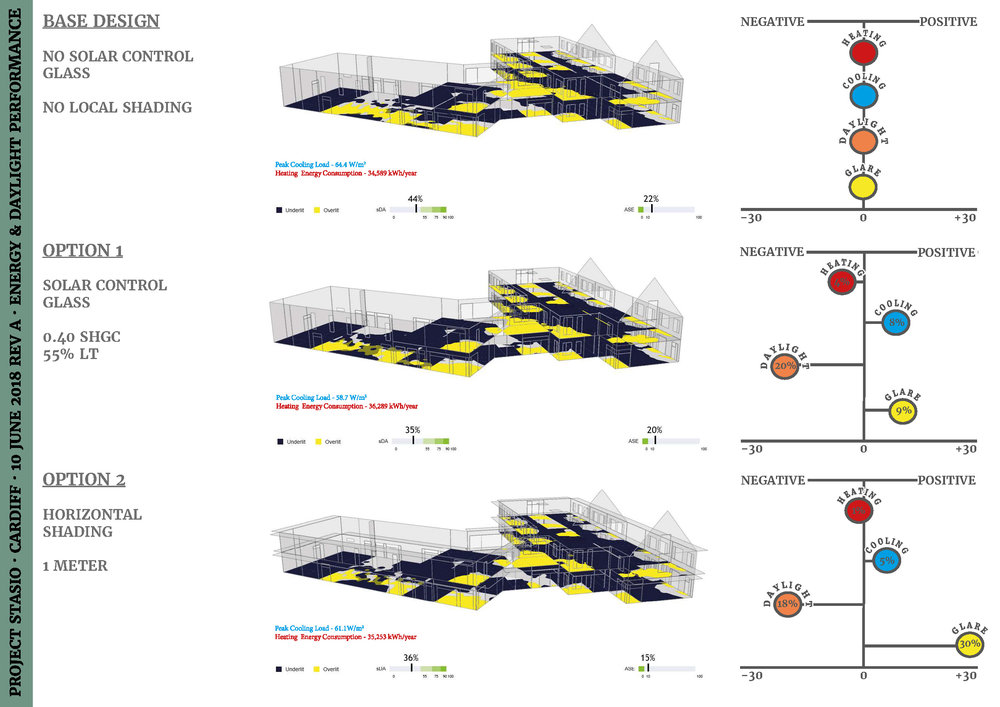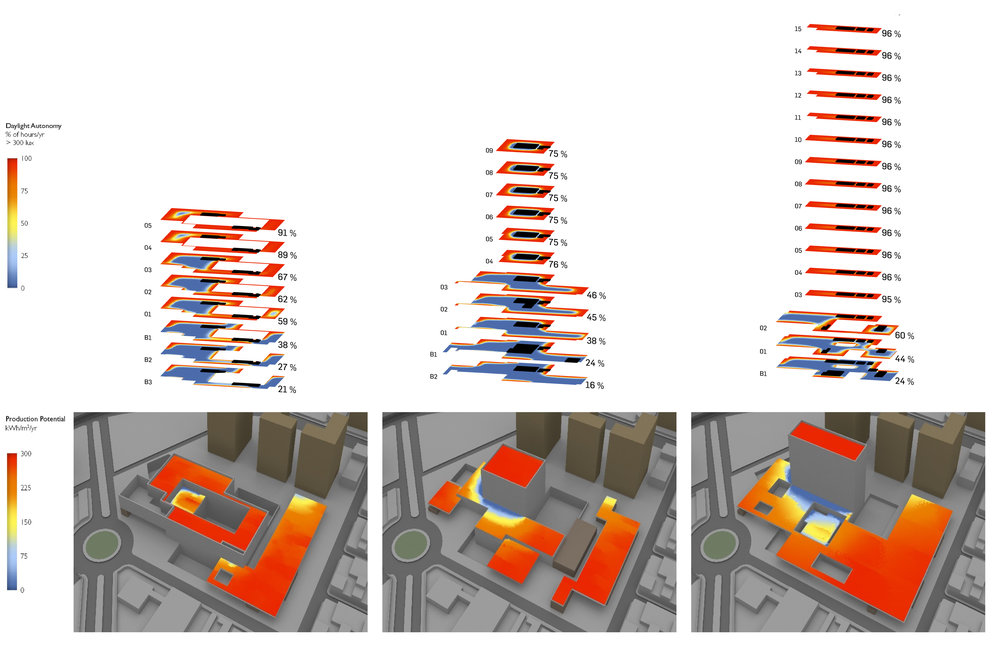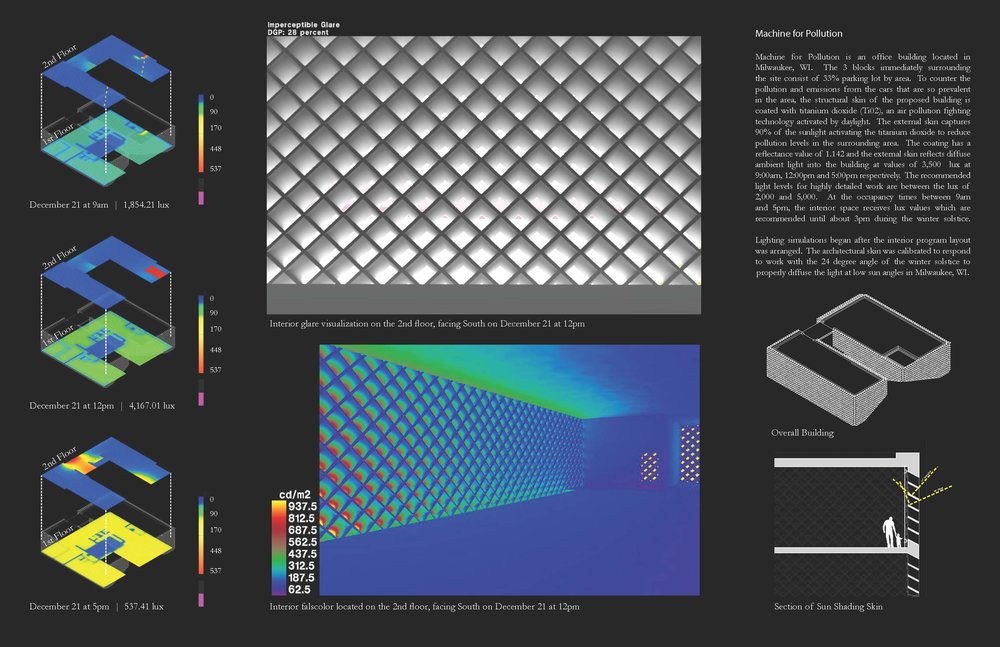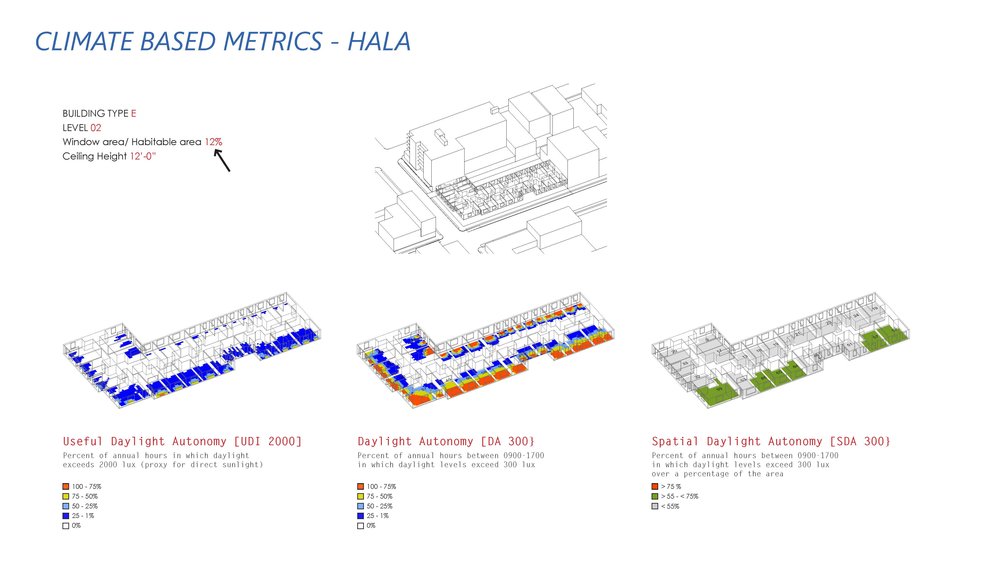PROJECT INFORMATION
Graphic Name: How does the Atrium treatment impact visual comfort and glare?
Submitted by: C. Chaloeicheep
Firm Name: WSP Built Ecology
Other contributors or acknowledgements (optional) J. Chakraborty
What tools did you use to create the graphic?
-
Excel
-
Adobe InDesign
-
Rhino
-
SketchUp
-
Diva
What kind of graphic is this? Heat map
Primary Inputs: atrium treatment design and annual solar model for the location
Primary Outputs: annual solar radiation on the floor plate based on various atrium treatments
GRAPHIC INFORMATION
What are we looking at?
The annual solar radiation based on various atrium treatments indicates the potential hours of visual discomfort/glare across the the floor plate.
This information can be used to select the density, material, and the orientation of shades on the atrium and help the interior designers program office and breakout spaces (spaces that don't want direct sun and space that are ok with direct sun).
How did you make the graphic?
We compiled the outputs from DIVA into an indesign report.
What specific investigation questions led to the production of this graphic?
The architect was considering various atrium treatments and wanted input on the best solution.
How does this graphic fit into the larger design investigations and what did you learn from producing the graphic?
The annual solar radiation based on various atrium treatments indicates the potential hours of visual discomfort/glare across the the floor plate.
This information can be used to select the density, material, and the orientation of shades on the atrium and help the interior designers program office and breakout spaces (spaces that don’t want direct sun and space that are ok with direct sun).
What was successful and/or unique about the graphic in how it communicates information?
The annual solar radiation based on various atrium treatments indicates the potential hours of visual discomfort/glare across the the floor plate. This information can be used to select the density, material, and the orientation of shades on the atrium and help the interior designers program office and breakout spaces (spaces that don't want direct sun and space that are ok with direct sun).
What would you have done differently with the graphic if you had more time/fee?
We could add additional floors and/or interior walls/barriers that can mitigate glare. However, this was the right study at the time.

