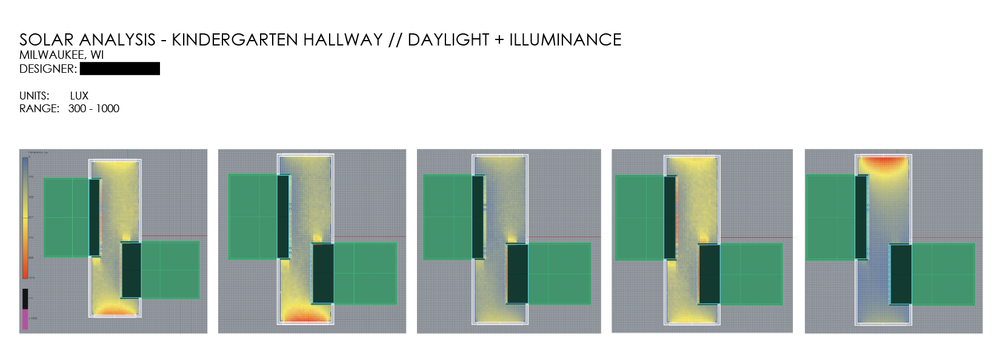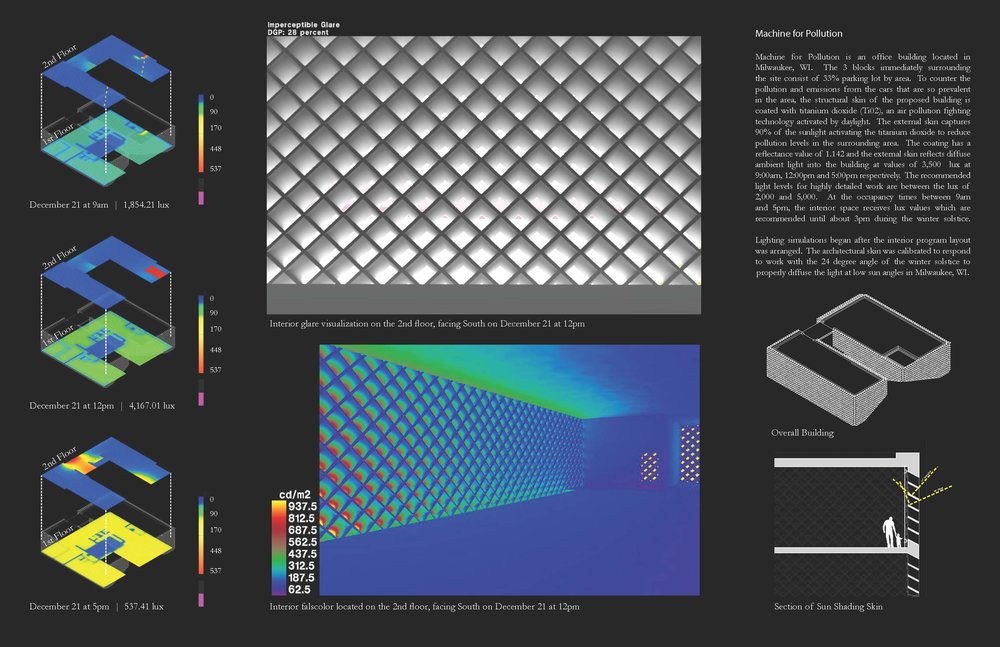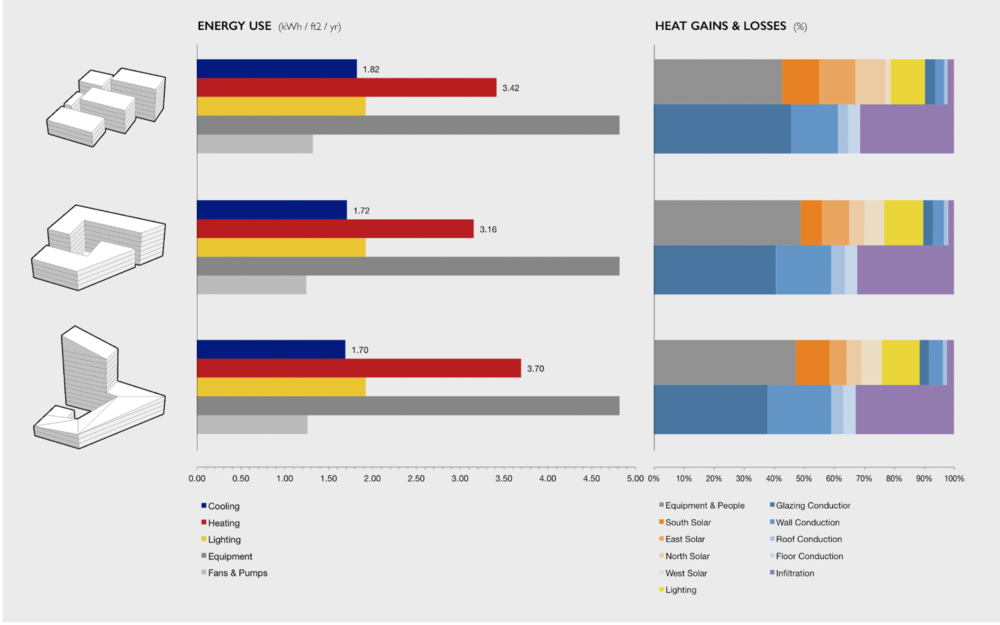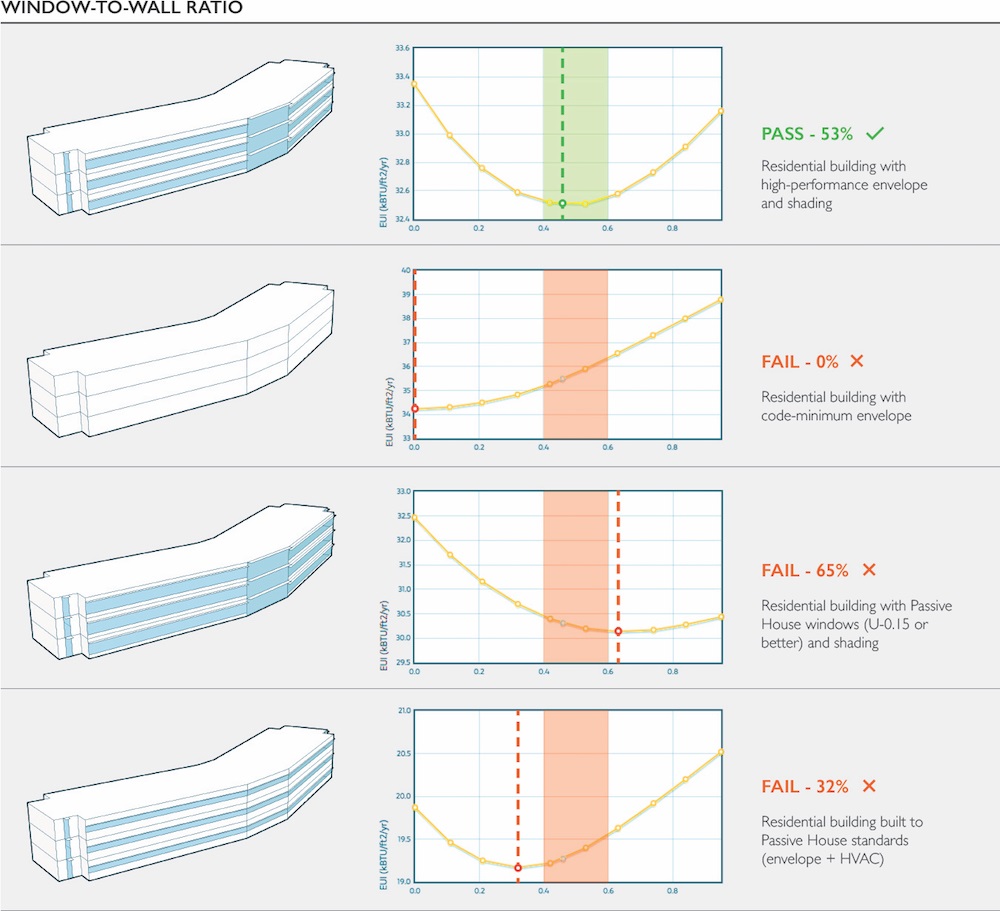PROJECT INFORMATION
Graphic Name: What is the impact of clerestory glazing along a school hallway?
Submitted by: Steven Tolle
Firm Name:
Other contributors or acknowledgements (optional):
What tools did you use to create the graphic?
-
Adobe Illustrator
-
Diva
What kind of graphic is this? Heat map
Primary Inputs: Daylight, Illuminance
Primary Outputs: lux
GRAPHIC INFORMATION
What are we looking at?
The point-in-time illuminance grid displays how this hallway can be daylight for most of the day. Brighter zones are designed to facilitate group work and drawing.
How did you make the graphic?
I screenshotted the illuminance graphics from RHINO, and compiled them in AI.
What specific investigation questions led to the production of this graphic?
Can circulation spaces be mainly daylit?
How do clerestory windows affect floor illumination? Can the brighter zones be designed to facilitate group and/or solo work?
How does this graphic fit into the larger design investigations and what did you learn from producing the graphic?
I learned that the space is indeed sufficiently lit if it has large skylights and clerestory windows. The illuminance of the space also changed a lot with material changes. Some interior design was required.
What was successful and/or unique about the graphic in how it communicates information?
The floor plan illuminance grid allows us to better understand the effects of skylight placement and size.
What would you have done differently with the graphic if you had more time/fee?
With more time/fee, I would be capable of applying more specific array of materials to the model, making in near reality conditions. Also more visual communications could be produced, such as time-lapse, perspectives, window and wall analysis.





