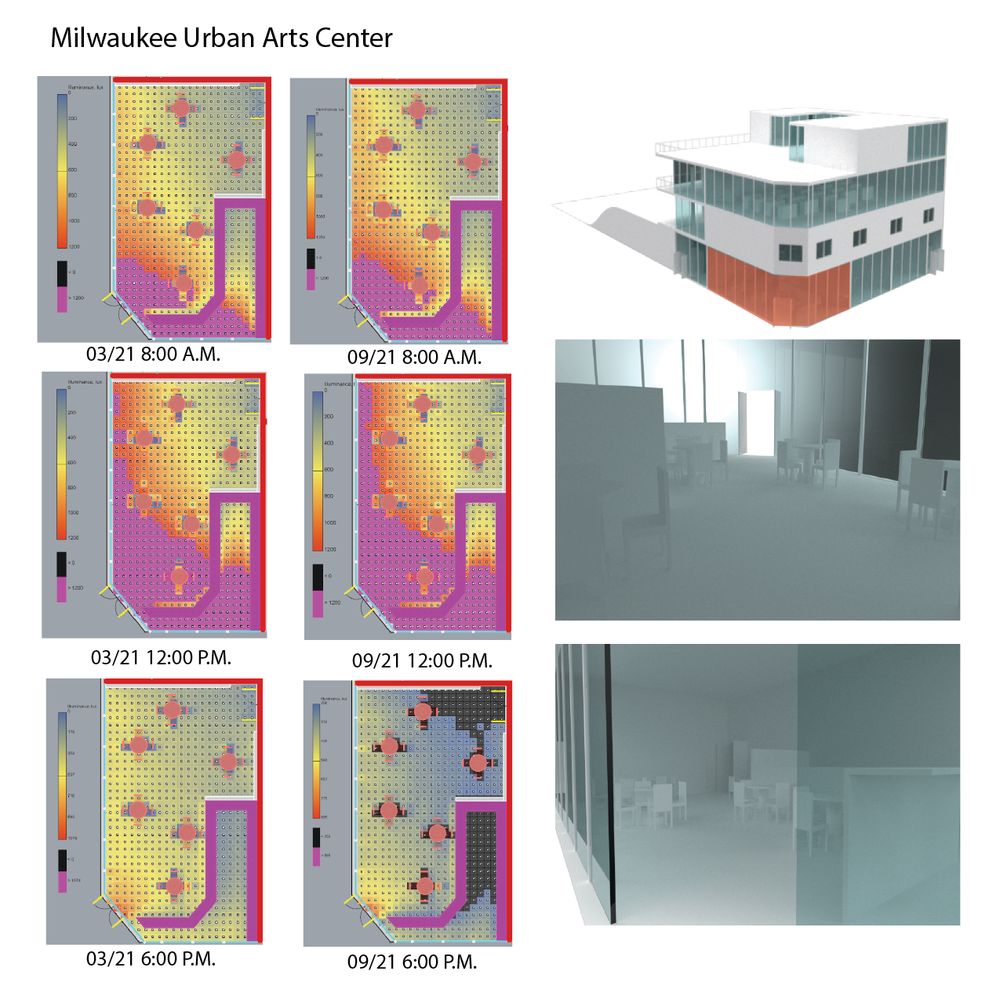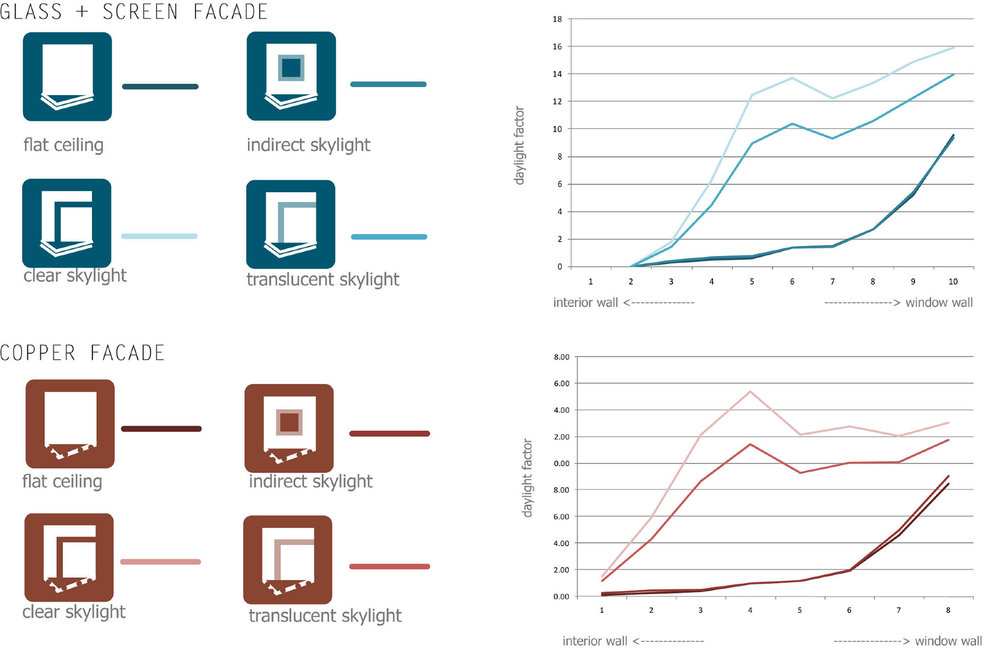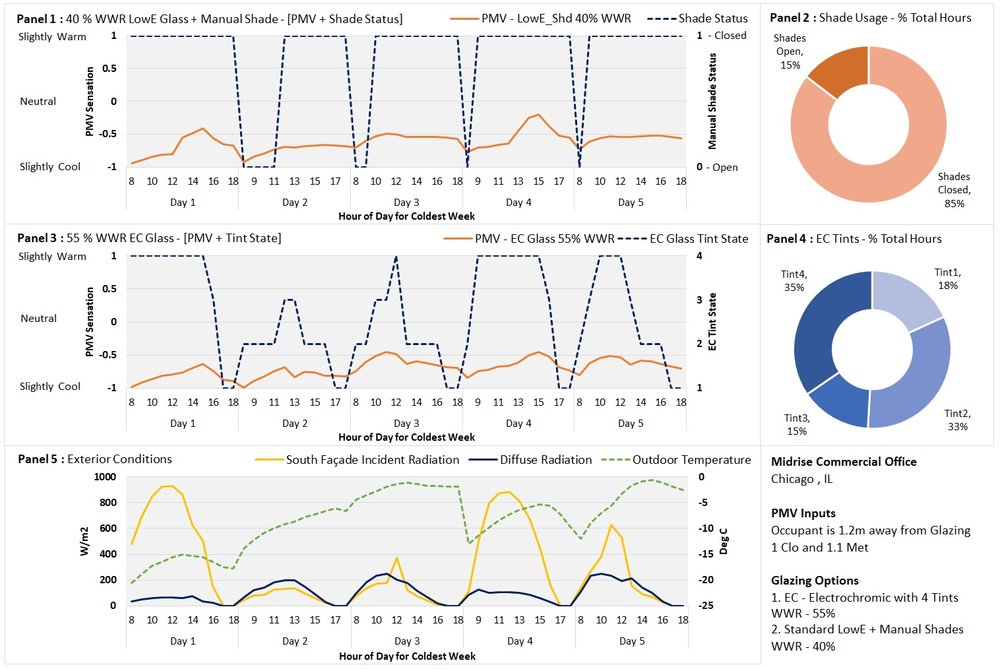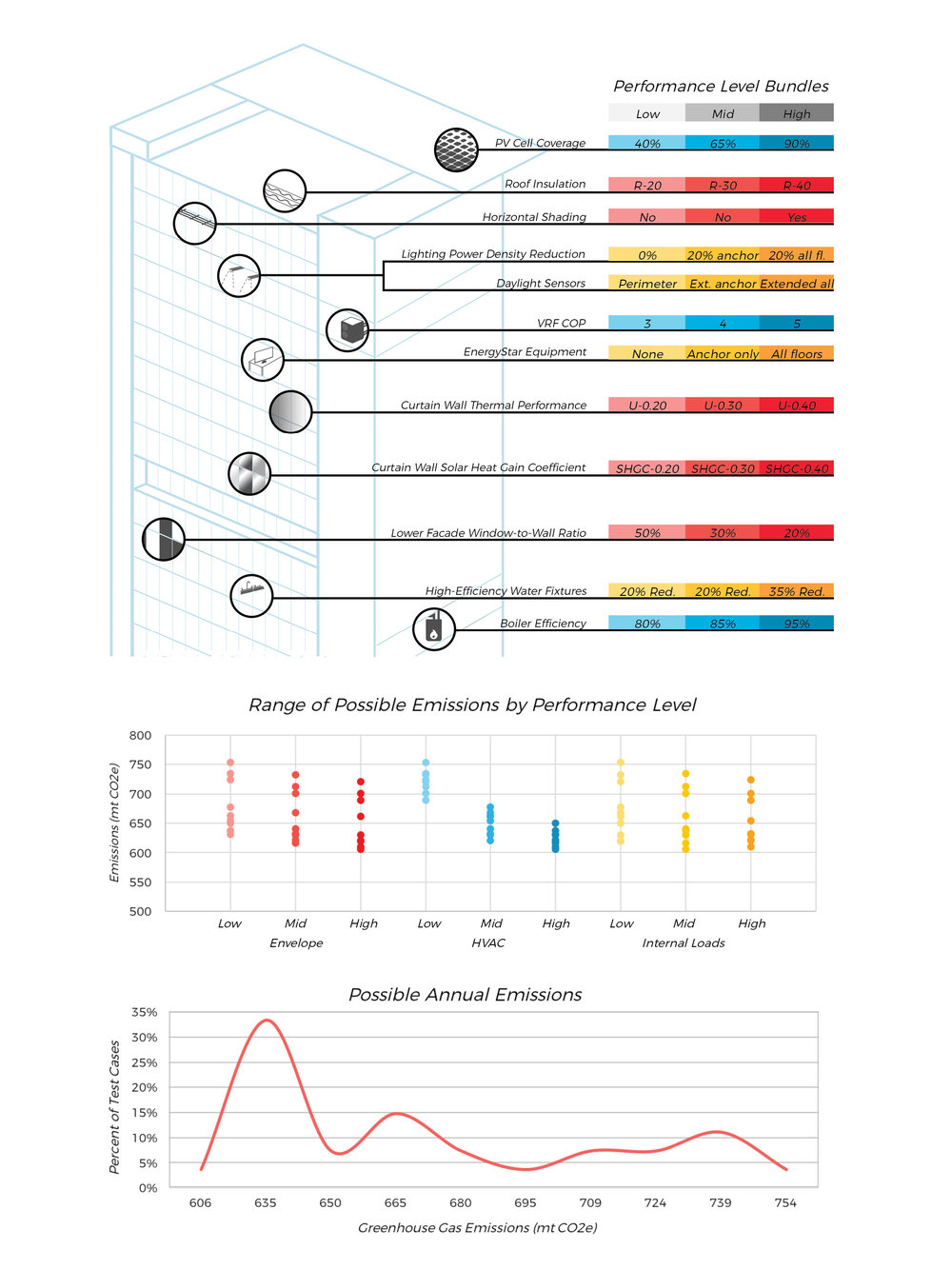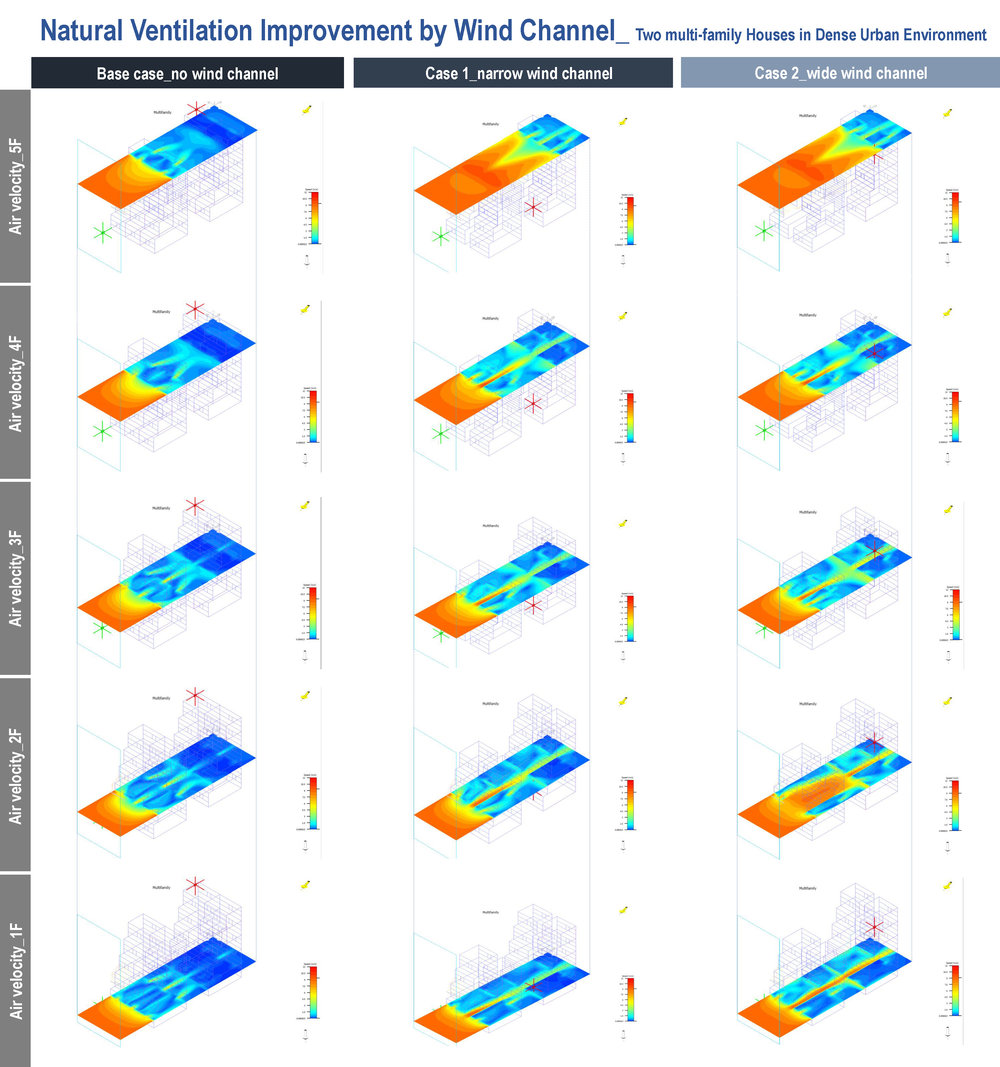PROJECT INFORMATION
Graphic Name: What is the impact of daylight on exposed rooms?
Submitted by: Michael Johanns
Firm Name:
Other contributors or acknowledgements (optional)
What tools did you use to create the graphic?
-
Adobe Illustrator
-
Rhinoceros 5.0
What kind of graphic is this? Heat Map
Primary Inputs: daylighting, glass curtain walls
Primary Outputs: Lux, Illuminance
GRAPHIC INFORMATION
What are we looking at?
This graphic is showing a small portion of a building I have created. It is the library/café and is showing the natural lighting effects throughout the year and how the space is lit from just natural lighting and no barriers to the glass exposing the room. The clay renders are to show what the room would look like and where it is on the bigger building. The DIVA simulations are showing the amount of daylight exposed in one of the rooms with the most glass. The dates are in late March and then six months later in late September to get a sense of the different times of the year.
At both times of the year the room is over exposed during much of the earlier day when the sun is more directly exposed into the room. The room is well lit towards the later part of the day and may even require some lighting be used in the room. From the earlier times the room would require some sort of scrim to allow light into the room but reduce glare and over exposure.
How did you make the graphic?
I used a building that I had made in Rhino to run simulations in the DIVA program for daylight. I then took the simulation data and graphics and arranged them in Illustrator to create the rest of the graphic.
What specific investigation questions led to the production of this graphic?
The questions I was thinking of while producing this project were about the efficiency of the daylighting. Will the room be too over exposed? Is the exposure too much to say the room is not efficient? What do other buildings do to reduce exposure with large windows like these? Will the window sizes need to change to get proper lighting in this room?
I was trying to look at this room and judging as a designer what I would do differently to properly light this room in the future. I would put some sort of scrim on the windows, like blinds or a curtain of some sort. This would still let light into the room but allow for proper lighting with some additional lights added into the room. Because it is a library proper lighting would be needed for those sitting in there to read.
How does this graphic fit into the larger design investigations and what did you learn from producing the graphic?
After researching this area of the building and these times of the year, I can conclude that other parts of the building may be too overexposed, but since they are less reliant on a more perfect lighting it is not as big of a deal. The other rooms would still need Daylighting simulations done, and then can be adjusted with additional lighting added into them to make each room perfect for lighting.
What was successful and/or unique about the graphic in how it communicates information?
This graphic takes a unique corner of a building and shows how even if a design of a building can look good, the real life applications and worries can still be troublesome and have problems. Materials and equipment can have a large impact on a building that may have gone unnoticed if not run under a simulation like this.
What would you have done differently with the graphic if you had more time/fee?
I would have tried to fix the over exposure in the building and added artificial lighting to make the room the perfect lighting it would need for a library and café space. Because this is an arts center and is on the corner to bring people into the building the lighting can be forgiven in some ways, but definitely would need to be adjusted compared to how it is now.

